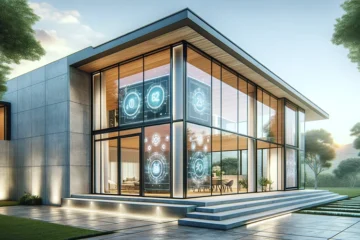Earthquake-Resistant Building Techniques for New Homes

Why should homeowners prioritize earthquake-resistant building techniques for new homes? The answer lies in the increasing importance of safety, sustainability, and peace of mind in today’s unpredictable world. Earthquakes are natural disasters that can strike without warning, causing significant damage to structures that are not prepared to withstand the earth’s force. This article explores essential strategies and innovations in construction that aim to protect homes and their inhabitants from the devastating impacts of seismic activity.
Understanding Earthquakes and Their Impact
Before we delve into earthquake-resistant building techniques, it’s imperative to have a thorough understanding of earthquakes and their potential impact on your home.
What Causes Earthquakes?
Earthquakes are the result of the Earth’s crust suddenly releasing energy, which generates seismic waves that shake the ground. These energy releases are primarily triggered by tectonic plate movements, volcanic activity, or anthropogenic factors like mining and reservoir-induced seismicity.
Key Points:
- Earthquakes result from the abrupt release of energy in the Earth’s crust.
- Tectonic plate movements and volcanic activity are common causes.
- Human activities such as mining can also induce earthquakes.
The Impact of Earthquakes on Homes
During an earthquake, homes are subjected to various forms of stress, including ground shaking, ground rupture, and soil liquefaction. Understanding how these forces can affect your home is crucial in making informed decisions about earthquake-resistant construction.
Key Points:
- Earthquake-induced stressors include ground shaking and ground rupture.
- Soil liquefaction can lead to settlement and tilting of structures.
- Structural damage during earthquakes can pose serious risks to occupants.
Key Principles of Earthquake-Resistant Home Construction
Now that we have a solid foundation of knowledge about earthquakes, let’s explore the key principles of earthquake-resistant home construction in greater detail.
1. Strong Foundation
The foundation is the cornerstone of a structurally sound home. To ensure earthquake resistance, you must have a robust and well-designed foundation. This may involve reinforced concrete footings, piles, or piers that extend deep into the ground to withstand ground shaking.
Key Points:
- Reinforced concrete footings provide stability and flexibility.
- Piles and piers offer additional support in earthquake-prone areas.
- Foundation design should align with local seismic standards.
2. Reinforced Masonry and Framing
The materials and framing techniques you choose for your home play a pivotal role in its earthquake resistance. Reinforced masonry and framing, such as reinforced concrete walls and steel frames, can significantly enhance your home’s ability to withstand seismic forces.
Reinforced Concrete Walls
Reinforced concrete walls are renowned for their earthquake resistance. They are designed to flex and absorb seismic energy, reducing the risk of structural damage during an earthquake.
Steel Frames
Steel frames, known for their strength and flexibility, are an excellent choice for earthquake-prone regions. They can dissipate seismic forces, safeguarding your home’s structural integrity.
Key Points:
- Reinforced concrete walls can flex to absorb seismic energy.
- Steel frames offer strength and flexibility to withstand ground shaking.
- Materials should meet local building codes and seismic standards.
3. Seismic Bracing
Seismic bracing is a critical component of earthquake-resistant construction. It involves adding diagonal braces or shear walls to your home’s structure. These elements help distribute seismic forces evenly, minimizing the risk of structural failure.
Diagonal Braces
Diagonal braces, often referred to as “X-bracing,” are installed within wall frames to enhance lateral stability and prevent swaying during an earthquake.
Shear Walls
Shear walls are vertical barriers made of reinforced materials. They serve as effective shock absorbers, redirecting seismic energy away from your home’s structural components.
Key Points:
- Diagonal braces enhance lateral stability in wall frames.
- Shear walls absorb and redirect seismic energy to protect your home.
- Seismic bracing should adhere to local seismic codes and engineering standards.
Advanced Techniques for Maximum Earthquake Resilience
For those seeking the highest level of earthquake resilience, consider implementing advanced techniques that go beyond the basics.
4. Base Isolation
Base isolation involves installing flexible bearings or isolators between your building’s foundation and superstructure. This technology allows your home to move independently of the ground motion during an earthquake, minimizing structural stress.
Key Points:
- Base isolation decouples the building from ground motion.
- It reduces the transmission of seismic forces to the structure.
- This advanced technique requires expert design and installation.
5. Damping Systems
Damping systems, such as tuned mass dampers and viscous dampers, can be added to your home’s structure to absorb and dissipate seismic energy. These systems reduce the amplitude of vibrations during an earthquake.
Key Points:
- Damping systems minimize vibrations and sway in a building.
- They are especially effective for tall structures in earthquake-prone areas.
- Professional engineering is essential for proper damper installation.
FAQs
FAQs
Bottom Line
Incorporating earthquake-resistant building techniques into your new home construction is not merely a choice; it’s a commitment to the safety and longevity of your property. From strong foundations and reinforced materials to advanced technologies like base isolation and damping systems, there are various strategies to ensure your home can withstand seismic forces. Remember, it’s not just about protecting your property; it’s about safeguarding the lives and well-being of your loved ones.
By taking proactive measures, working with experienced professionals, and adhering to local seismic codes, you can create a home that offers peace of mind in earthquake-prone regions. Your investment in earthquake resilience today will provide security and comfort for years to come. Stay safe, stay informed, and build for a more secure future.


